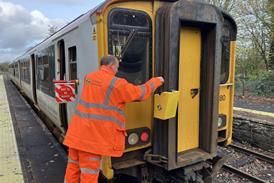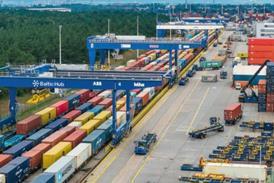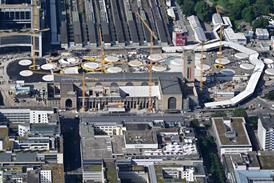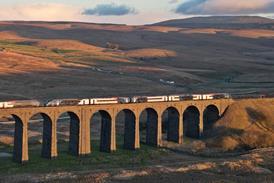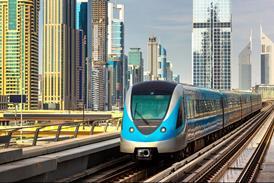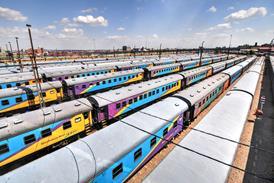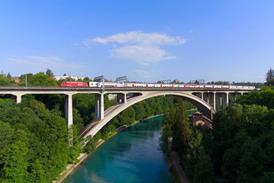- News
- In depth
- Events
- Data
- Maps
- Tenders & Jobs
 RFP No. 42247 Provision of Consulting Services in Various Railway Fields for Israel Railways (RFP)
RFP No. 42247 Provision of Consulting Services in Various Railway Fields for Israel Railways (RFP) Tender 42230 - Supply of Forklifts and Reachstacker for ISR’s Cargo Division
Tender 42230 - Supply of Forklifts and Reachstacker for ISR’s Cargo Division Timetabling & Track Possession System (“Tender”)
Timetabling & Track Possession System (“Tender”) Request for Information (RFI) Concerning “Flatcars for Transporting Refrigerated Containers”
Request for Information (RFI) Concerning “Flatcars for Transporting Refrigerated Containers”
- Sponsored content
- Insights
Close menu
- Home
-
News
- Back to parent navigation item
- News
- Traction and rolling stock
- Passenger
- High speed
- Freight
- Infrastructure
- Policy
- Technology
- Ticketing
- Business
- Research, training and skills
- Accessibility and inclusion
- People
- Urban rail news
- Suburban and commuter rail
- Metro
- Light rail and tram
- Monorail and peoplemover
- Regions
- InnoTrans
- In depth
- Events
- Data
- Maps
- Tenders & Jobs
- Sponsored content
- Insights
King opens rebuilt Rotterdam Centraal station
By Railway Gazette International2014-03-13T14:25:00

NETHERLANDS: King Willem-Alexander ceremonially inaugurated the rebuilt Rotterdam Centraal station on March 13, during celebrations which included dancing and musical performances.
Already have an account? LOG IN
To continue…
You’ve reached your limit of content for the month

